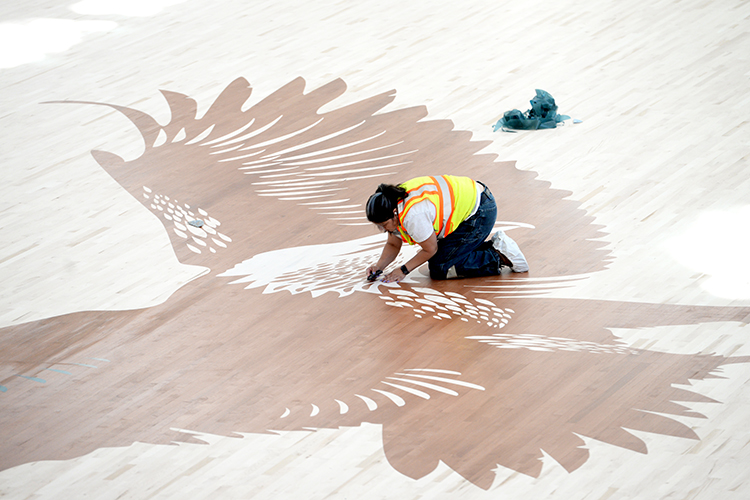The eagle has literally landed on the gym floor in Harker’s new athletic center, and the whole project is nearing completion in plenty of time for the Aug. 18 grand opening!
A recent tour of the athletic center showed just how close the building is to being finished. The sheetrock is in and taped, with 80 percent of the walls painted, drinking fountains (with sensor-driven bottle refill stations) are running, the lighting is being tested for proper luminescence and even the window for the snack bar was tested and found ready.
A walk-through shows some of the useful refinements Harker has included in this amazing facility, including Dyson Blade hand dryers, in-office showers for coaches and polished concrete floors in hallways, while side rooms and office floors are covered with durable high-traffic carpet that deadens noise and helps avoid slips. Interior appointments include huge, inspiring banners and some beautiful maple trim that provide both visual relief and help make the gym an inviting campus center for students.
So much for the nuts and bolts of the center, on to the spectaculars!
The heart of the center, the sprung hardwood floor, is being finalized with all the lines for various sports that will play in the gym, but the centerpiece is a huge bald eagle, wings spread, that covers a large part of the floor. The eagle, in its natural colors of brown and white, is positioned so it is center court when the bleachers are fully extended. The eagle has been stained into the floor and court lines will be laid down over the next few days. Next, the entire floor will be varnished with special non-skid varnish that protects the floor and gives athletes great traction (watch the video!). There is also a full-size video screen, 20 feet wide, in the gym facing the bleachers, so the facility can be used for various assemblies.
Jaron Olson, head athletic trainer, noted a few of the amenities that will change the way Harker cares for its student athletes. “I am most excited about our new athletic training room,” he said. “This is a beautiful new space for our certified athletic trainers to assist our athletes with the care and prevention of athletic injuries. It features a taping/first aid area, an area for treatment tables, space for therapeutic exercise, an office, exam room, and the crown-jewel … the hydrotherapy area.”
One of the long-awaited major fixtures is the HydroWorx 300 therapy pool adjacent to a dual tank hot/cold Cryotherm pool from Grimm Scientific.
“The therapy pool will be fantastic for therapeutic exercise and of rehabilitation of athletic injuries,” said Olson. “For any athletes who cannot tolerate full weight-bearing exercise, the HydroWorx pool allows for continued activity during the recovery process when only partial weight-bearing is indicated.” The remedy is particularly valuable for rehabbing lower extremity injuries, low back pain, post-surgical rehab, etc., he added.
Olson said the hot/cold tubs allow for cold treatment for lower extremities following activity, or full-body cold plunge to aid in recovery after training. “This is particularly popular following those hot football practices in August, or after those vigorous cross country workouts running in the hills,” he said.
The athletic training room is strategically located on the east side of the building, adjacent to Davis Field, with doors leading directly to the field. Visiting athletes will also have direct access from the field to a team conference room furnished with a projector and screen. That room has a divider that can be used during the school day and folded back so classes or visiting teams can use the whole room to view the white board and video.
Olson also noted that the hardwood-floored multipurpose room on the second floor in the southwest corner will be another exciting and heavily used feature. “It will give a home to our P.E. offerings such as yoga, capoeira and fitness, as well as providing a practice space for cheerleading or other teams,” said Olson. “It is set up with a teaching wall for class instruction or other functions, and it has a fantastic sky-box view of the competition courts below.”
“Current and future Eagles are absolutely thrilled about having such a beautiful athletic center they can call their own,” said Dan Molin, upper school athletic director. “This facility will truly inspire all Harker athletes to train and compete even harder. We are all so thankful for the many people involved in helping this dream become a reality.”
Beginning in June 2016 Harker launched two new state-of-the art building projects on the upper school campus, the result of a $45M capital campaign. The 33,000 square-foot athletic center, opening August 2017, features a 12,000 sq.-ft. gym, athletic training room with advanced hydrotherapy unit, and spacious team rooms. The Rothschild Performing Arts Center, opening spring of 2018, features a 450-seat theater with fly loft and hydraulic orchestra pit, a state of the art scene shop, vocal, instrumental, theater/musical theater classrooms and dressing rooms. For more information visit the news and video links below or contact communications@harker.org
Theater and Gym Project Videos
Articles
Construction Starts with Demolition and Cleanup – Short Video
Groundbreaking for Athletics and Performing Arts Complex on Track for Spring 2016
Harker Breaks Ground on New Theater and Gym
Harker Takes Historic First Step at Groundbreaking Ceremony
Athletic and Performing Arts Centers Construction Starts in Earnest
Rising Walls of PA and Athletic Centers Excite Students, Bring Maturity to Campus
Steel in the sky: performing arts and athletic centers’ strength on display
Athletic center interior components tailored to function throughout
